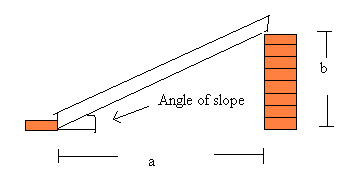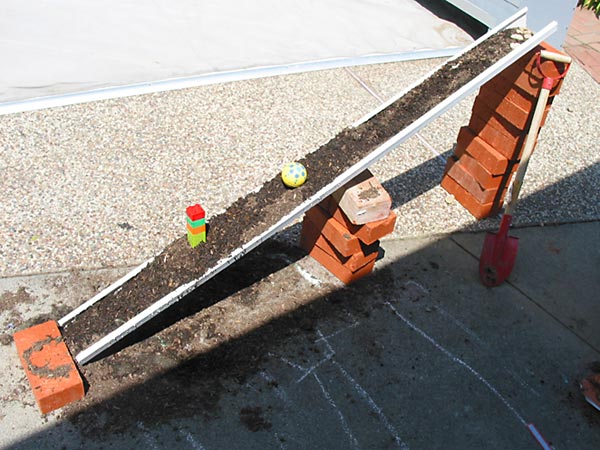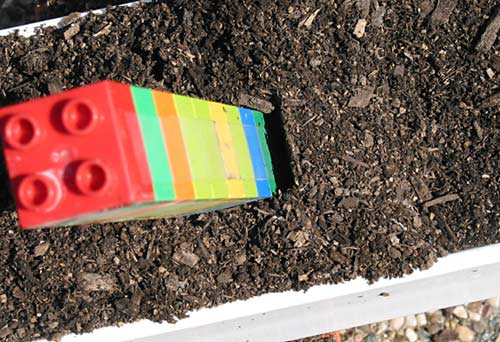Introduction
When building a skyscraper, or even a simple structure, on a slope, the team needs to include a geotechnical engineer. The job of the geotechnical engineer is to understand the engineering behavior of earth materials, such as soil, and how the earth materials at a site will affect a structure being built there. The job of the geotechnical engineer is not a new one. Humans have been using earth (or soil) for various engineering purposes since the start of civilization. Examples of early engineering projects include irrigation projects, dikes, and bridges.
Before a building is erected, the geotechnical engineer will perform site investigations. Site investigations include finding out the risk to humans, property, and the environment from natural hazards such as earthquakes, landslides, and rock falls. The engineer carefully considers the soil properties at the construction site, and takes a sample of the soil to examine many properties, including the porosity, permeability, and shear strength of the soil. All of these variables determine if and how a structure should be built at a particular site.
If the geotechnical engineer determines that a building can be built at a particular site, the next question is what kind of foundation is necessary. The purpose of the foundation is to transfer the load of buildings and structures to the soil. There are shallow foundations and deep foundations, depending on the kind of structure and the soil. When designing the foundation, the engineer must consider several variables. These include scour and the bearing capacity of the soil. The bearing capacity is the ability of the soil to support the load of the structure. Scour is when flowing water removes supporting soil from around the foundation.
All variables must be studied and considered when designing a foundation. A hidden fault can cause a foundation to fail, resulting in the collapse of the building or structure. A building fails when it falls over or even when it starts to lean, like the Leaning Tower of Pisa. An example of a foundation that hasn't failed is that of the Sears Tower in Chicago, Illinois. It is one of the tallest buildings in the world, measuring at 1,729 feet from the bottom to the tip of its spire. There are 110 floors in the Sears Tower. The foundation is 100 feet deep and it is surrounded by 200 circular caissons.

Figure 1. The Sears Tower in Chicago, Illinois. (Wikipedia, 2008.)
Another challenge for geotechnical engineers is building structures on slopes or hills. In these cases, the geotechnical engineer needs to study slope stability to make sure that the structure won't get damaged by catastrophic events like a landslide. A slope is considered stable if the forces stopping movement are greater than the forces making movement. For this science project you will become a geotechnical engineer by investigating different foundation depths to find the ones that best support a tower of Lego Duplos on slopes of various angles. Have fun and make sure that your tower doesn't fall over!
Terms and Concepts
- Slope
- Geotechnical engineer
- Porosity
- Permeability
- Shear strength
- Foundation engineering
- Bearing capacity
- Scour
- Caisson
- Slope stability
- Force
Questions
- How many kinds of foundations are there?
- How do the foundations transmit loads to the soil?
- What limits how tall a building or structure can be?
- What are the tallest buildings on Earth? How tall are they?
Bibliography
- Wikipedia Contributors. (2008, April 21). Sears Tower. Wikipedia: The Free Encyclopedia. Retrieved March 25, 2008 from http://en.wikipedia.org/w/index.php?title=Sears_Tower&oldid=207072784
- Wikipedia Contributors. (2008, February 21). Slope stability. Wikipedia: The Free Encyclopedia. Retrieved March 25, 2008 from http://en.wikipedia.org/w/index.php?title=Slope_stability&oldid=193013661
Materials and Equipment
- Vinyl rain gutter, 5 feet long; available at hardware stores
- Hacksaw; available at hardware stores (needed only if your gutter is longer than 5 feet)
- Safety goggles (needed only if using the hacksaw)
- Clay bricks (15-20); available at hardware stores
- Gardening gloves
- Landscaping rocks (1 bag of about 1-inch-long pieces); available at hardware and gardening stores
- Measuring cup
- Potting soil, 1 cubic foot; available at hardware and gardening stores
- Digging tool
- Watering can
- Lab notebook
- Calculator with sine, cosine, and tangent functions (trigonometric functions)
- Lego® Duplos® or Mega Bloks®
- Ruler
- Dense foam bouncy ball, 2 ½-inch diameter; available at novelty stores
- Tape (regular Scotch® tape will work fine)
- Tape measure
- Graph paper
Experimental Procedure
Building the slope
- If the vinyl gutter is longer than 5 feet, use the hacksaw and to cut it into a 5-foot-long piece. Have an adult help you with this and always use proper safety equipment.
- Place the gutter on the ground with a brick at one end to keep the soil from falling out that end of the gutter. Put on your gardening gloves and scatter 1 ½ cups of landscaping rocks along the bottom of the gutter. The rocks should be placed evenly along the bottom of the gutter.
- Now spread the potting soil evenly on top of the gravel. You should have much more soil than rocks in the gutter. Fill the gutter up to the top and pack the soil down with the blade of your digging tool. The soil should be packed to the very top of the gutter.
- Check to see how moist the soil is. If it is dry, water the soil with the watering can so that it is damp, but not wet or muddy. If you do this science project over several days, you will want to dampen the soil with water every day to make sure that the moisture content is consistent throughout the project.
- Tilt the gutter up and prop that end up with a pile of bricks. Start out by propping the gutter up on five bricks. The gutter will need support in the middle to prevent buckling, so place as many bricks as will fit under the midpoint.
- Now you're ready to determine the angle of the slope you've just created. First determine the slope. Measure the height of the bricks holding up the end of the gutter, b, as shown in Figure 2. Using your calculator, divide that by the distance from one end of the gutter to the other, a, as shown in Figure 2. Record the slope in your lab notebook.
 Figure 2. Divide b by a to first determine the slope and then the angle of the slope.
Figure 2. Divide b by a to first determine the slope and then the angle of the slope. - Use the slope b/a to determine the angle of the slope. The arctangent function on your calculator will allow you to figure out the angle of the triangle you've created, given b/a. Now calculate the arctangent (or tan-1) of the slope ratio. This will give you the angle of the slope. If you need help, ask an adult or your math teacher. Once you have calculated the angle, note it down in your lab notebook.Equation 1: Angle of slope = Arctangent(b
a)- Angle of slope is in unit degrees
- b is the height in inches
- a is the length in inches
Testing the Tower
- Build a tower of Lego Duplos that is 10 blocks high. Make sure that the pieces are put together tightly. Tape the tower together so that the tower acts as one piece, rather than as individual Lego Duplos.
- Begin with the Foundation Depth: 1 Block trial. Near the middle of the slope, dig a hole that is one Lego Duplo block deep. Place the tower in that hole. Make sure that the entire Lego Duplo block is buried in the hole: back, front, and the sides. You can have a small mound of soil on the downslope side of the tower to ensure that the tower is buried the same amount on all sides. Push the dirt around the tower down firmly. The tower should be straight up and not tilted. See Figure 3.
 Figure 3. How to place the tower incorrectly (left) and correctly (right).
Figure 3. How to place the tower incorrectly (left) and correctly (right). - Place the bouncy ball on the dirt-packed gutter, about 12 inches above the tower, as shown in Figure 4. Mark this point with an extra Lego Duplo block so that you can keep rolling the ball from the same point for each trial. Aim the ball at the tower. Let go of the ball. Make sure that the ball hits the tower. Did the tower fall over? If not, did the tower move? If the tower did move, quantify the movement by measuring the size of the gap between the tower and soil with your ruler (see Figure 5). Record whether the tower fell over, or if it moved, the size of the gap, in your lab notebook.
 Figure 4. Experimental setup.
Figure 4. Experimental setup. Figure 5. Gap between the tower and the soil, after the ball hit the tower.
Figure 5. Gap between the tower and the soil, after the ball hit the tower. - Perform measurements at this foundation depth at least three times. Each time, rebury the entire Lego under the soil and pack the soil down. Record all data in your lab notebook in a data table like the one below. Record observations, such as if your tower falls down, as well as specific measurements if there is a gap in the soil. If you can take an average of gap lengths (in other words, if you don't have several trials where the building just fell down), record that before moving on to the next foundation depth trial.
- For Foundation Depth: 2 Blocks trials, gently take the tower out of the hole and dig a foundation that is two blocks deep. Bury the tower in the hole, making sure that all sides of the tower are equally buried. Place the ball in the same place as you did for your first set of trials and roll the ball at the tower. Record your observations in your lab notebook. Repeat this step two more times.
- Keep burying the tower deeper, one block at a time, recording your observations, until you have reached the limit of how far the tower can be buried in the gutter. For each different foundation depth, you should complete at least three trials.
- Determine the foundation depth at which the tower moves the least. Record the data in your lab notebook.
- Increase the angle of the slope by adding a few bricks to the higher end of the gutter. Recalculate the angle of slope and note it down in your lab notebook. Repeat "Testing the Tower" to find the best foundation depth for the new angle of slope. Record the data in your lab notebook. Try three different angles of slope. If necessary, you can mound dirt up in the gutter in order to have deeper foundations.
- Make a graph based on the information in your data table. For each slope angle, plot the foundation depth (x-axis) versus the gap (y-axis). If the tower fell down on all of the trials, then mark FD for "fell down" on the graph. If the tower fell down for some trials and had gaps for other trials within the testing of one slope angle, then plot all of that data on the graph, along with the average gap value.
Sample Data Tables:
| b/a | Angle of Slope | Foundation Depth: 1 Block | Foundation Depth: 2 Blocks | |
| Slope #1 | Observations and Measurements for Trial #1 | Observations and Measurements for Trial #1 | ||
| Observations and Measurements for Trial #2 | Observations and Measurements for Trial #2 | |||
| Observations and Measurements for Trial #3 | Observations and Measurements for Trial #3 | |||
| Average/Summary of Results | Average/Summary of Results |
| b/a | Angle of Slope | Foundation Depth: 1 Block | Foundation Depth: 2 Blocks | |
| Slope #2 | Observations and Measurements for Trial #1 | Observations and Measurements for Trial #1 | ||
| Observations and Measurements for Trial #2 | Observations and Measurements for Trial #2 | |||
| Observations and Measurements for Trial #3 | Observations and Measurements for Trial #3 | |||
| Average/Summary of Results | Average/Summary of results |
genius
ReplyDelete